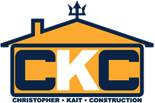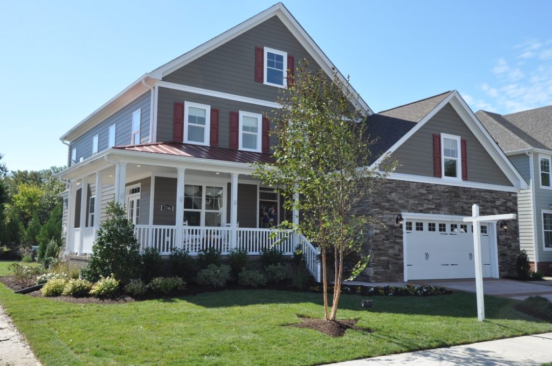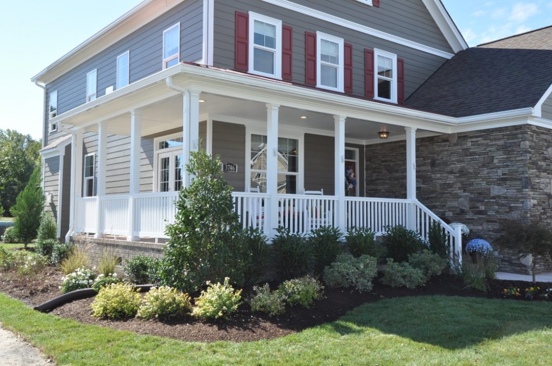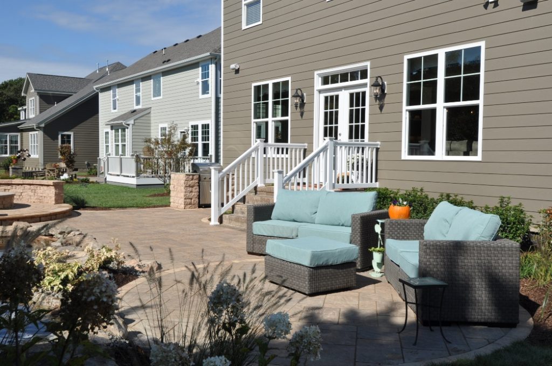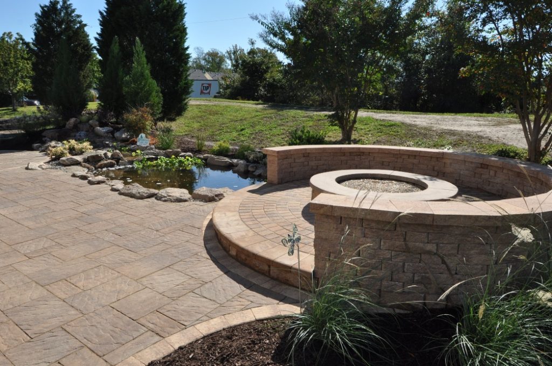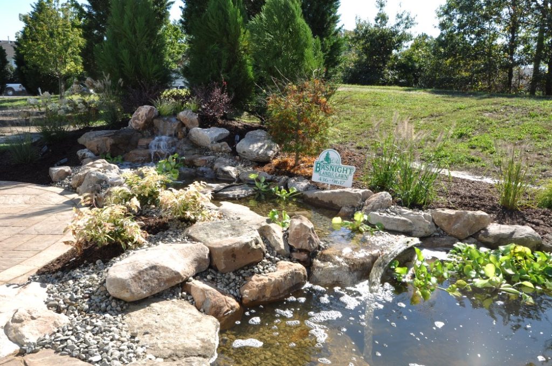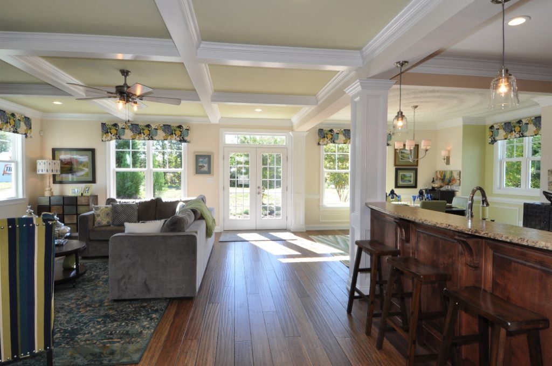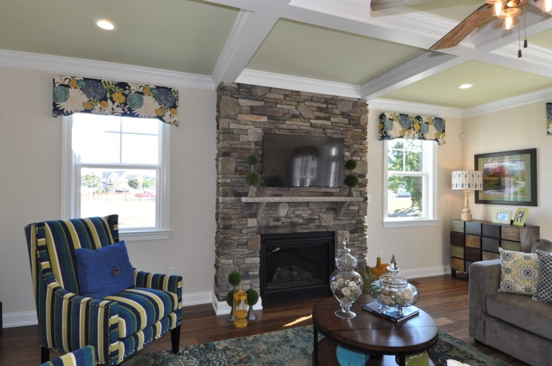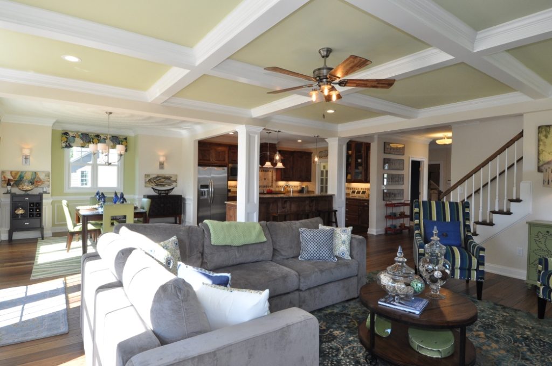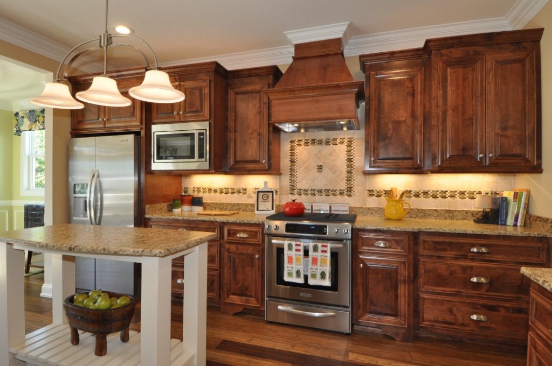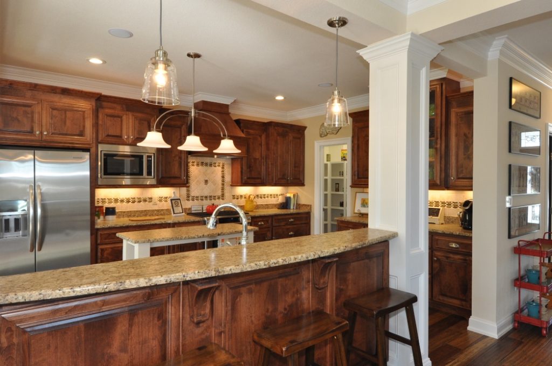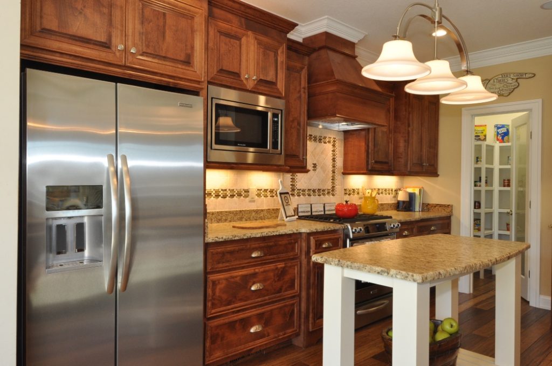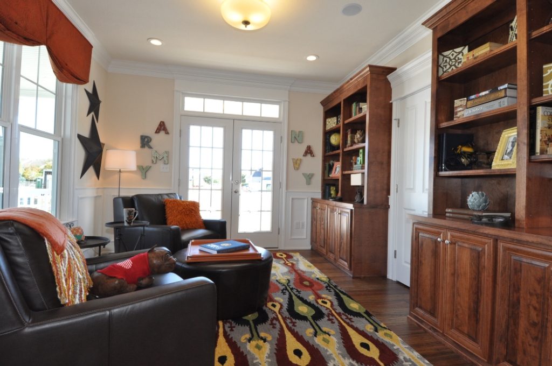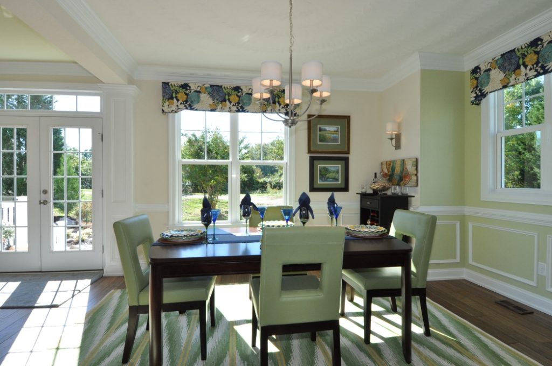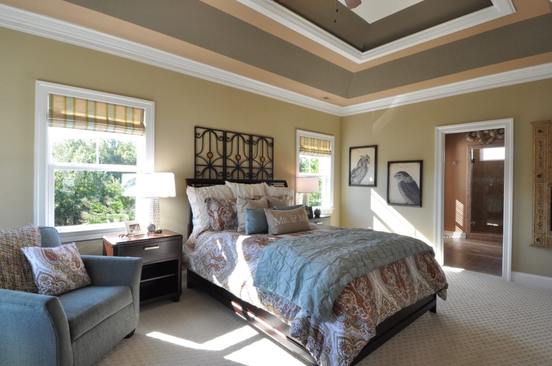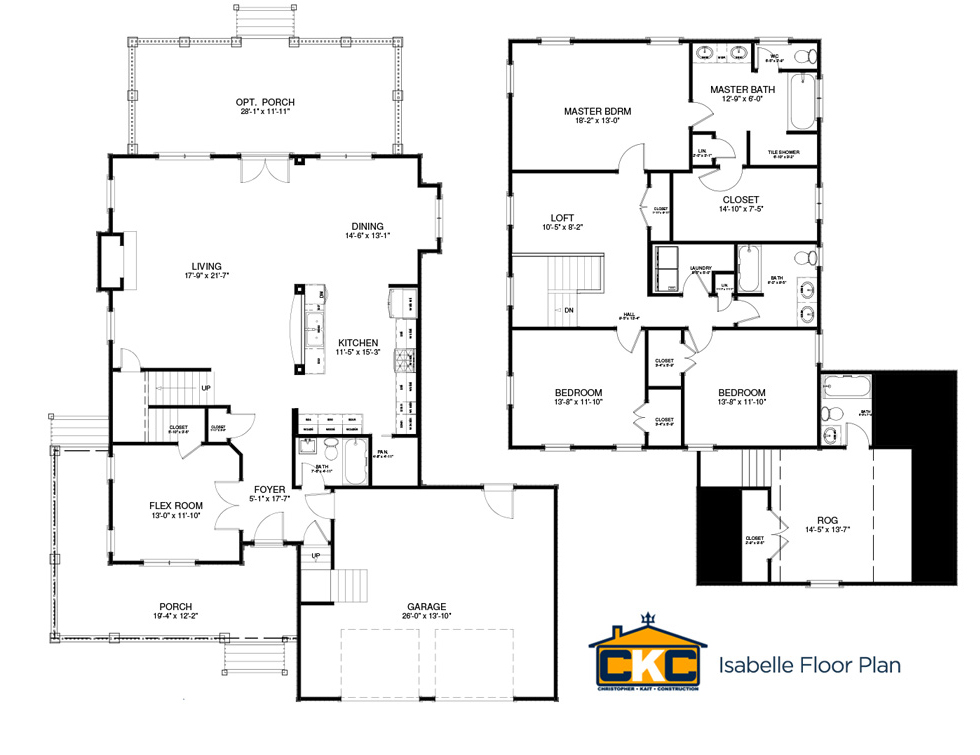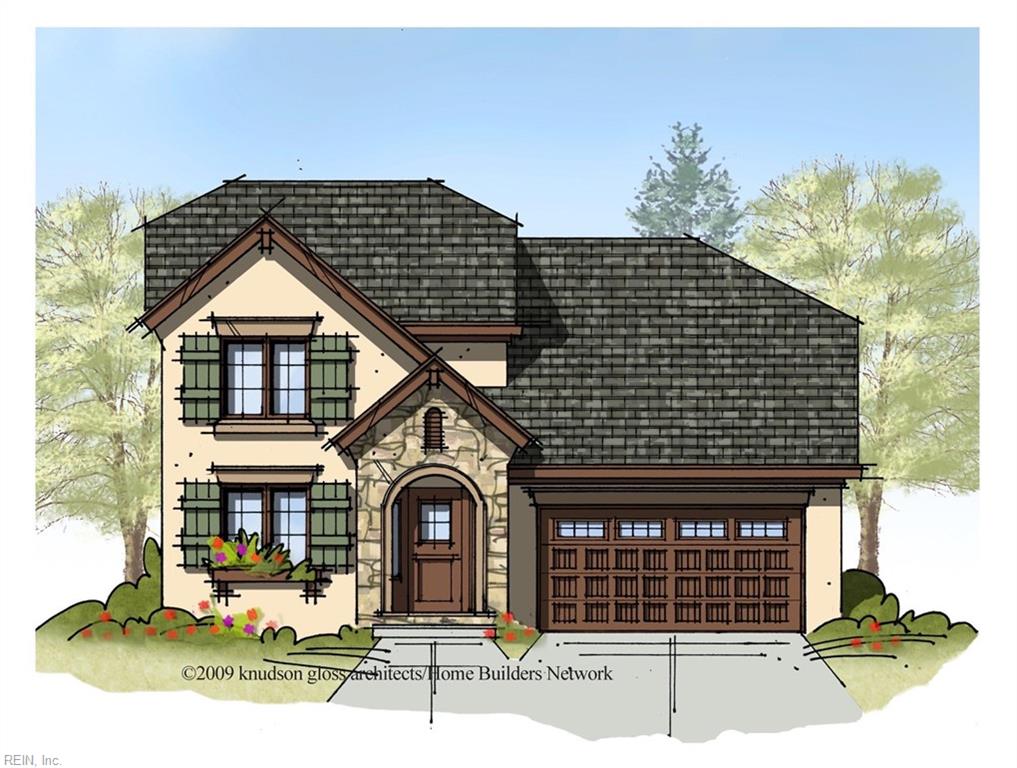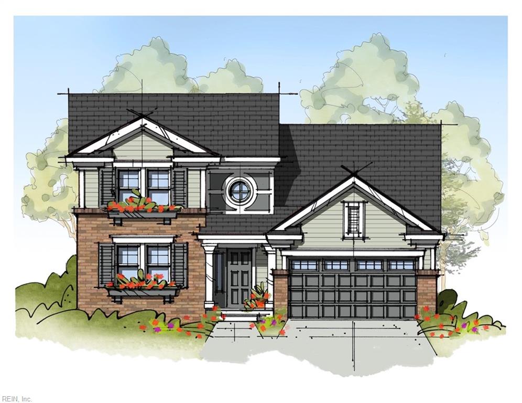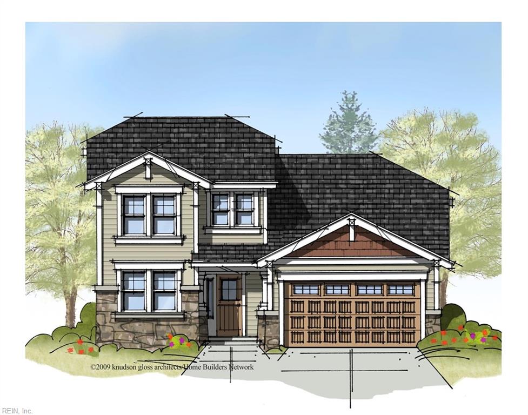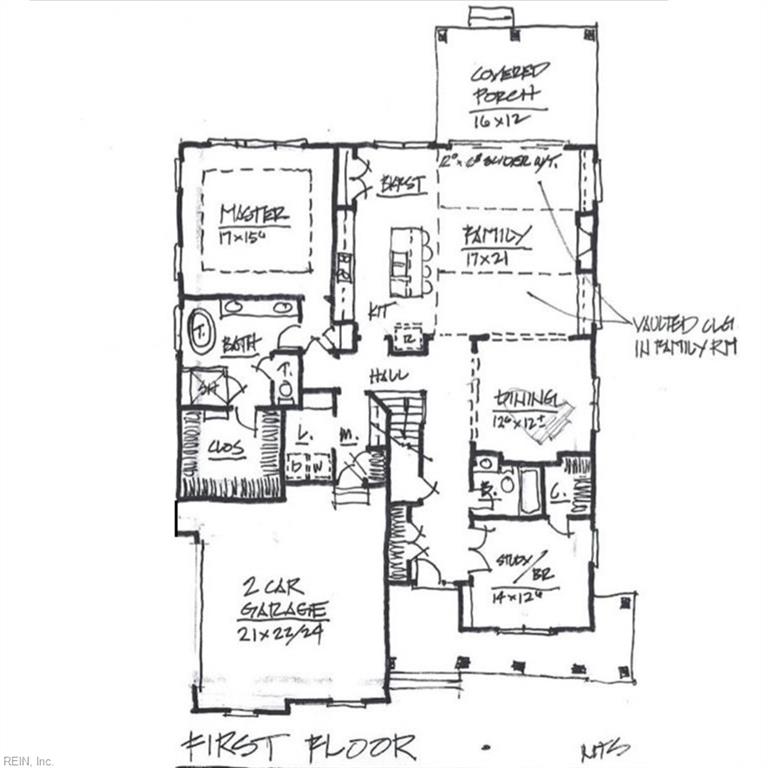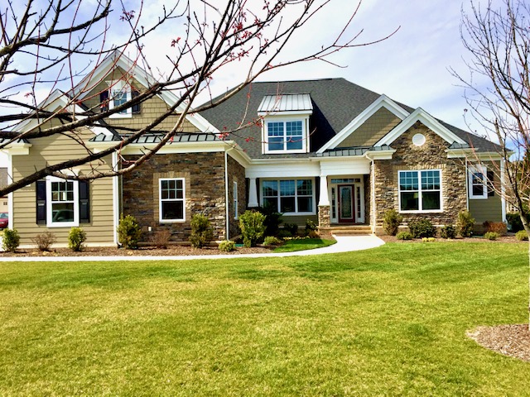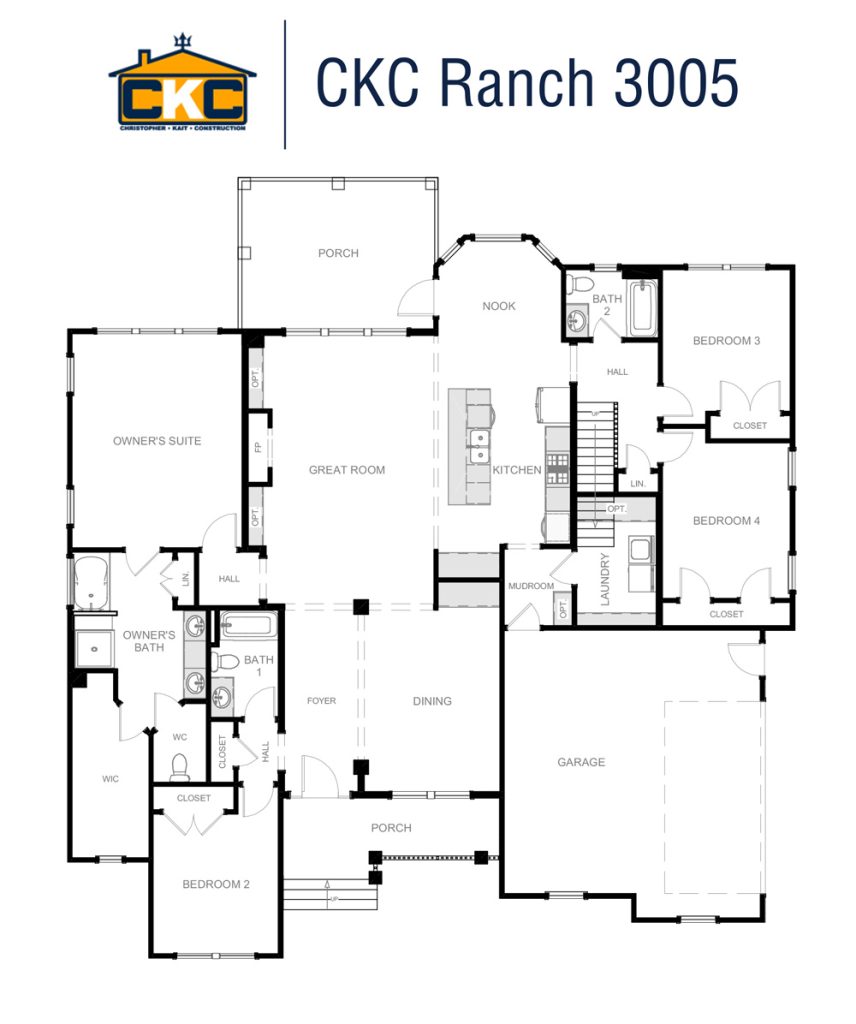Cedar Point
Currently, Christopher Kait Construction is in the process of constructing homes on five 1/2-acre lots located in the Cedar Point community. There are three different floor plans to choose from, and custom changes can be made whenever possible. Among the available homesites, four have delightful golf course views, while one faces a serene woods area. The seller’s preferred lender and settlement agent offer CCA options. Contact us for details.
CKC Homes – Cedar Point Lots | Directions to Cedar Point
Isabelle Model
One of the floor plans, the Isabelle, is a 2-story design with bedrooms located on the upper level along with a loft area. On the main level, there is an office/flex room in addition to the living spaces. Four of the available lots offer scenic golf course views while the remaining lot backs up to a wooded area. The home boasts several features such as a ceramic curb less shower in the primary bathroom and a tankless gas hot water heater situated in the garage.
Brighton Model
The Brighton is a two-story house design featuring a primary bedroom, a full bath and an additional bedroom on the first floor. Upstairs, there are two more bedrooms, another full bathroom, and a bonus room. The house boasts several impressive features, including a ceramic curb less shower in the primary bathroom, a tankless gas hot water system, and a side load garage.
Ranch Model
The CKC Homes’ ranch-style model offers an expansive open floor plan that seamlessly integrates the great room, kitchen, breakfast nook, and back porch. The home includes a dining room, four bedrooms, and three full bathrooms. The primary bedroom features a walk-in closet and a full bath. Accessible from the side load garage, the mudroom leads to a separate laundry room situated just off the kitchen for added convenience. Contact us for details on this plan.
